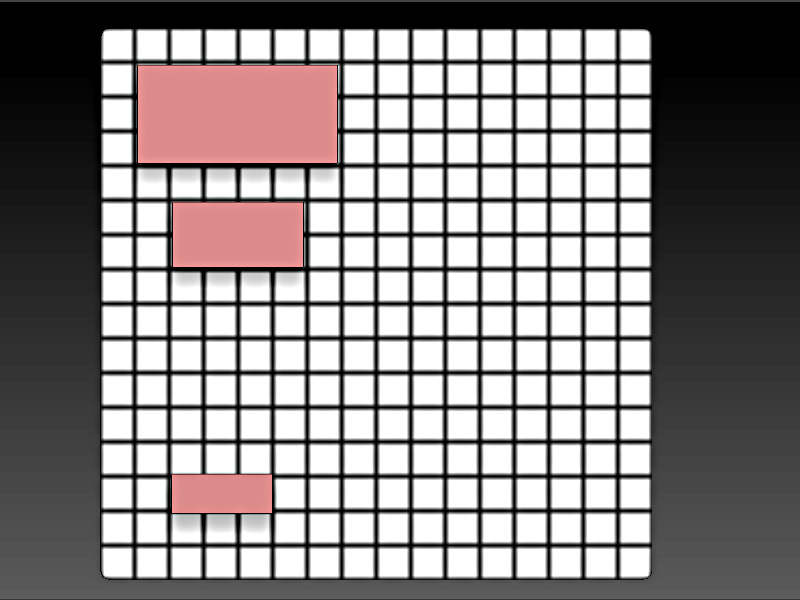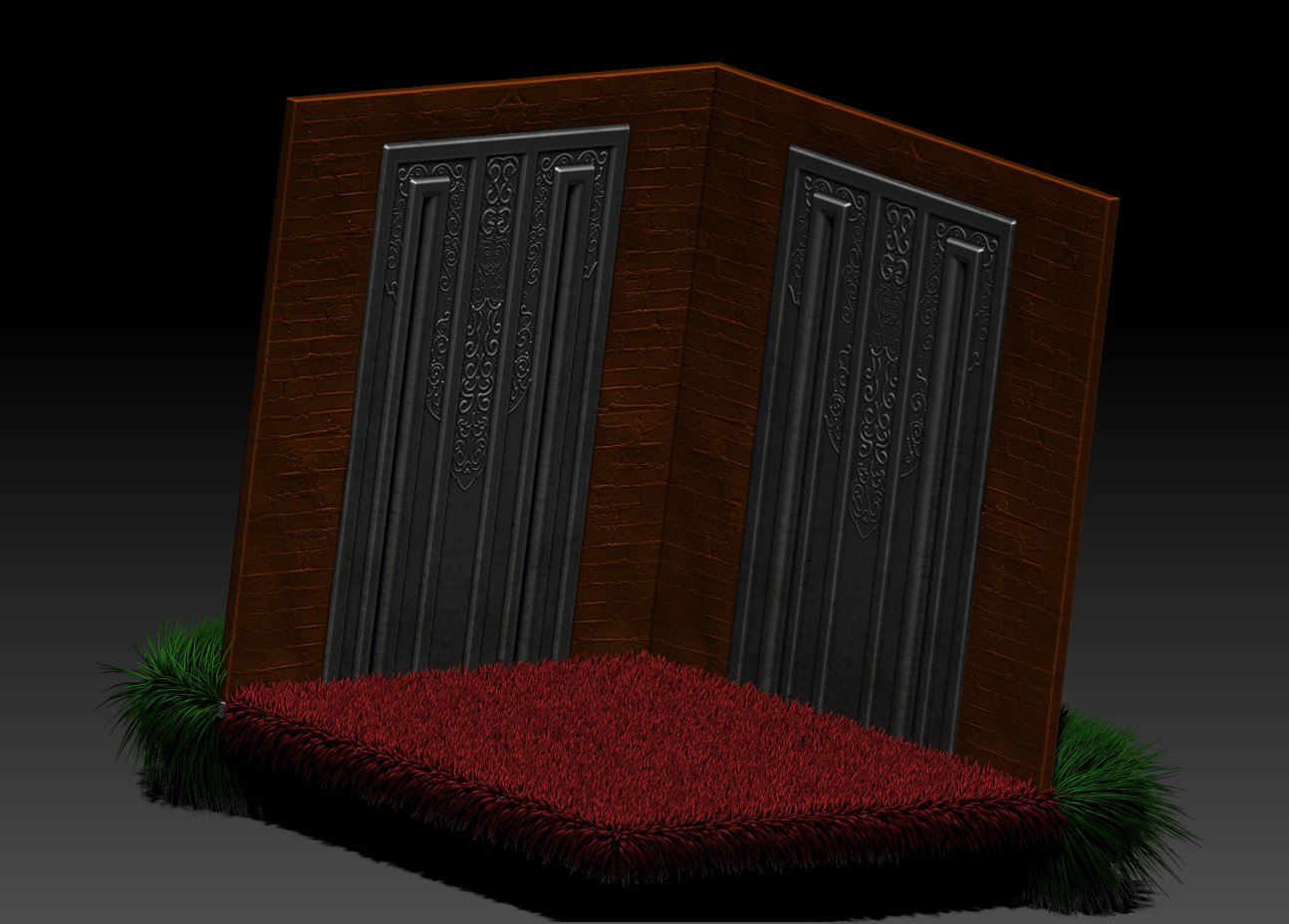Unfortunately, you can see it imports with some crazy tri geometry - subdivisions look like death. Any tips you can lend on cleaning things up would be greatly appreciated. I’ve tried retopologizing with zsphere rigging, but I cant seem to get results that look anything like the original mesh… Do any of you use other software programs for managing our geometry? It would be nice to find a program that can easily take care of this, so I can have nice quads to detail on.
Use another program to model these, having in mind a friendly topology for zbrush and subdivisions in general.
Like blender for instance.
You used an app that supports n-gons, sketchup probably. Though you can import, you can’t subdivide these meshes, even in these apps, like blender, modo, etc etc Their job is quite different than zb’s.
The right workflow is to construct the carpet, rag, export it to the other app and render.
So, the right question here is: How to export fibers with UVs?








